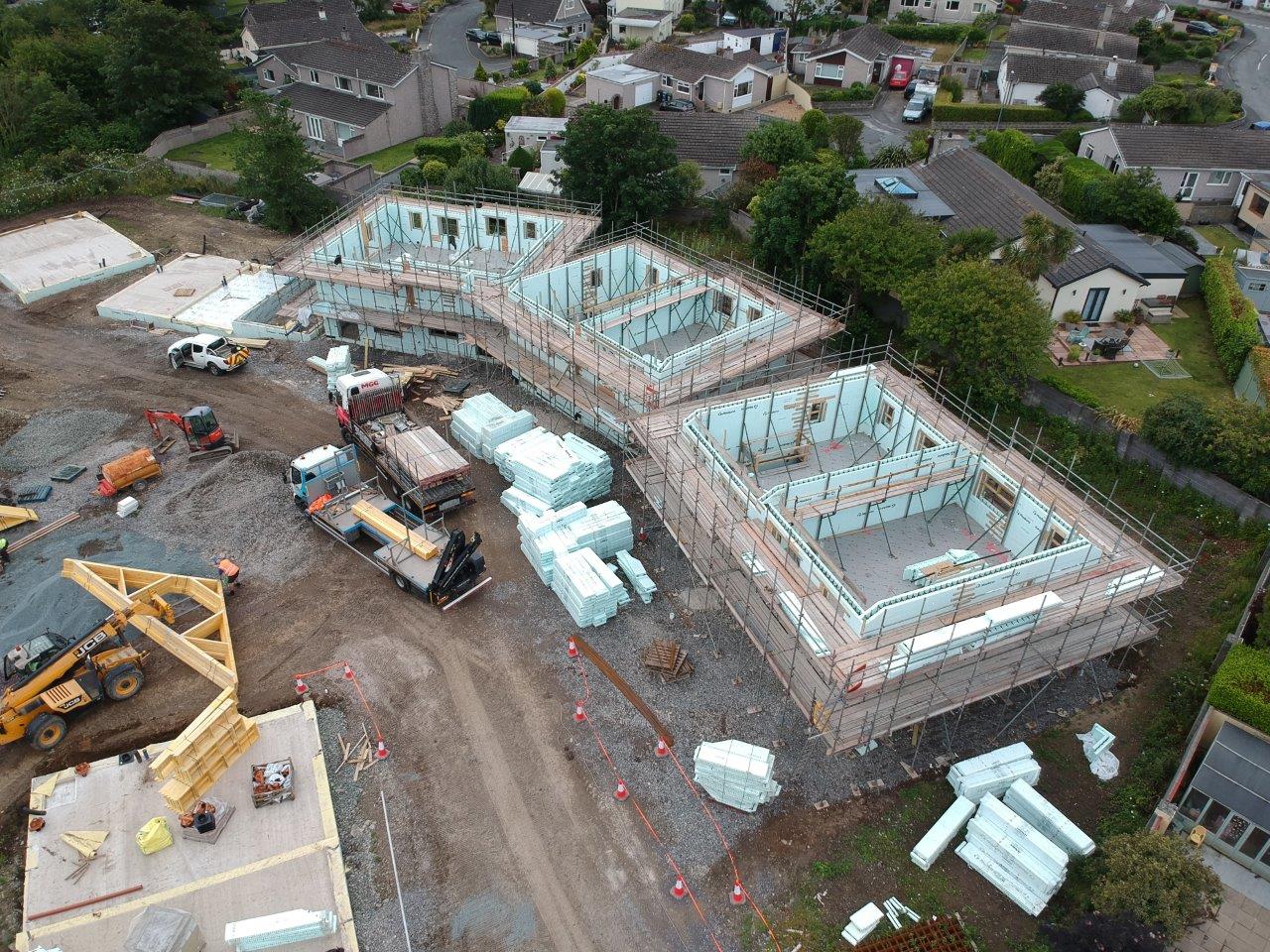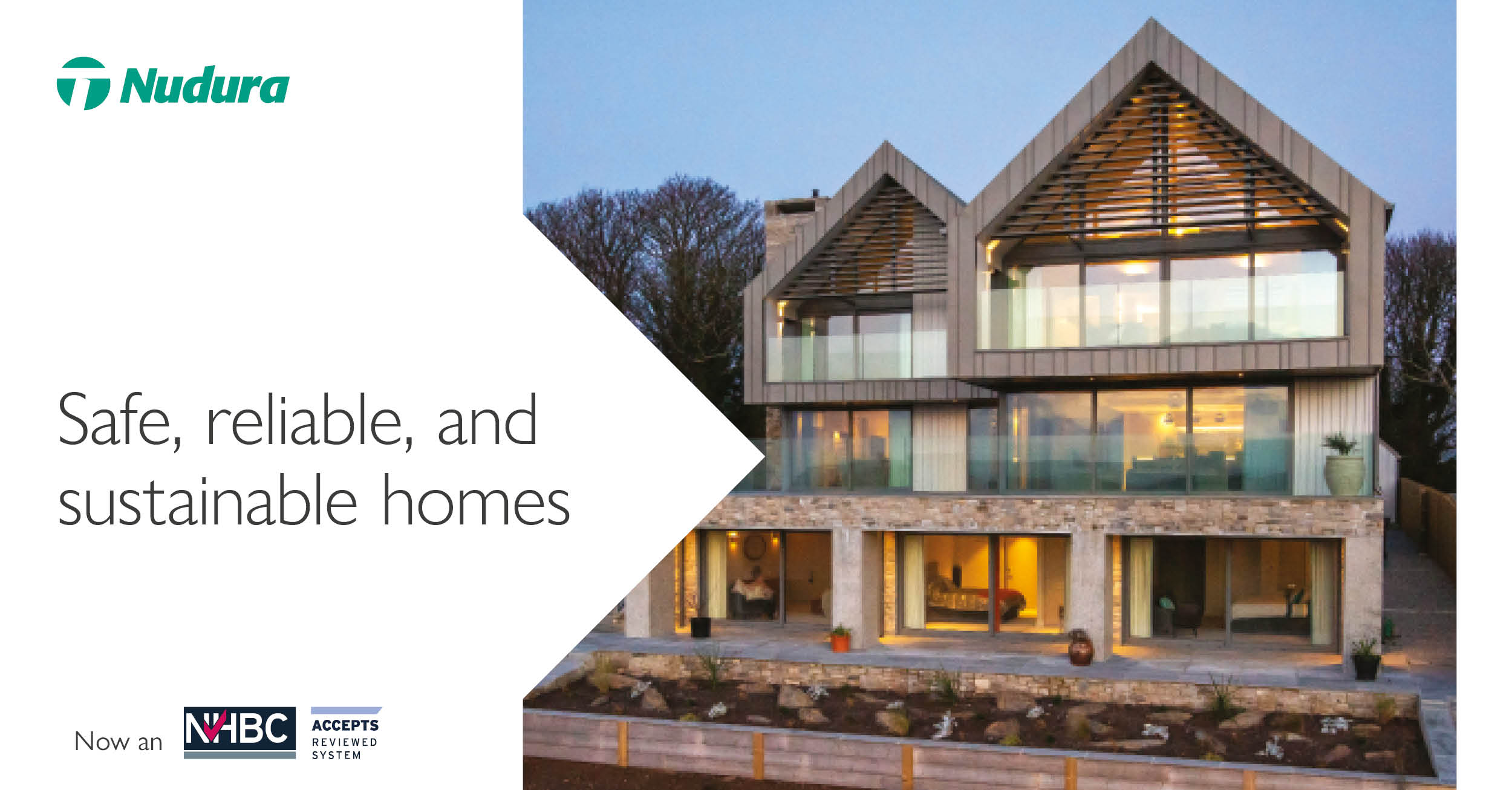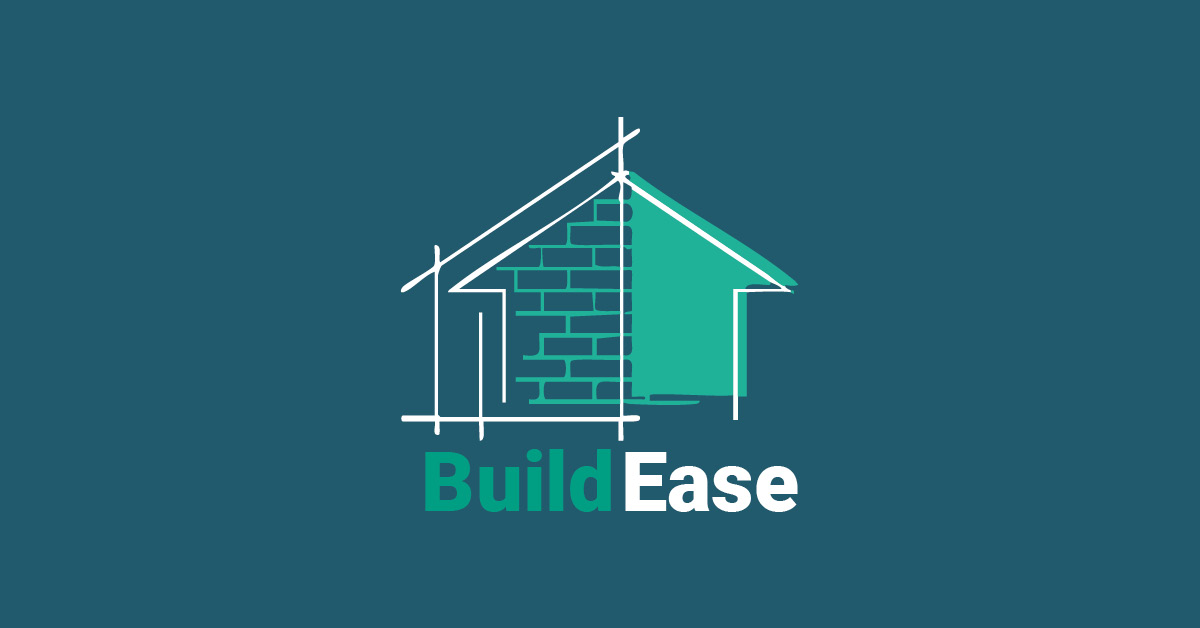From Build to Bill How Nudura Reduces Energy Consumption for Homeowners


We sat down with Glenn Kiely, Nudura Business Development Manager after he spoke about the benefits of building with Insulated Concrete Forms (ICF), on the Property Developer Show podcast. Within the podcast, Glenn raised some fantastic points about the potential savings homeowners could save on energy consumption.
To understand the technical aspects of energy saving, Glenn went into detail about what the Fabric First approach is and what this means for with regards to the new Building Regulation stipulations to increase energy efficiency in new developments.
What is the Fabric First Approach?
‘The ‘U’ Value is a number that determines the amount of heat that is lost through the fabric (of a building), whether that is the floor, wall or roof. Building Regulations have changed the requirements of the ‘U’ value, making it tighter. So in other words, we cannot build how we previously have because we have to increase insulation throughout the floors, walls and roof of a house to remain complaint.’
‘We have to think about development somewhere like the Fabric First approach, which is where ICF comes into play. If Nudura exceeds current building regulations by optimising the thermal envelope with ICF, it creates a lasting positive impact on the project.’
‘If you built traditionally and you built your walls to current building regulations, this means you have to increase the installation in the floors in and the roof to make up for it. And it might not sound like much, but all developers want to maximise headroom in the floors all the time, because if you're an end client, it just feels more spacious. And if you're a developer trying to sell plots, it has a more luxurious feel to it. So head height is a key aspect to selling a site and buying a property.’
What can a Thermal Bridge provide?
As defined in the Thermal Bridging Guide by NHBC, a thermal bridge is a localised weakness or discontinuity in the thermal envelope of a building. They generally occur when the insulation layer is interrupted by a more conductive material.
‘On a traditional build property windows are up against brick, where there isn’t a barrier at all for heat transfer, so all energy is lost. But with an ICF build, mixed with the illbruck i3 system an insulated watertight barrier is created. This is where the term ‘Thermal Bridging’ comes from. Essentially Thermal Bridging has been achieved through the use of the illbruck i3 System and Nudura ICF meaning you are not losing energy in that section of the house.’
‘It doesn't matter whether it's timber frame structural insulated panels (sips) or traditional ICF - it's a real weak area for losing energy. If you're going to build with Nudura ICF, the whole concept is to build air type well insulated homes that provide reduced energy consumption for homeowners.’
What is the Thermal Envelope First Approach?
‘If we get the thermal envelope right, then all of a sudden the energy demand, which is calculated on a Watts per square meter, is massively reduced so that any mechanical infrastructure all of a sudden is hugely reduced. In perspective, if you were to build an average 150 square meter floor, three bed property traditionally, you might end up with a heat loss of around 30 to 35 watts per square meter.’
‘If you were going down the air source heat pump route, which most people do these days, that's going to end up being a double fan unit sat outside your house. But by building that same property with ICF, you will be running on as little as 5 to 7 watts per square metre. Then as a result, you might only need a single outdoor unit, which is massively reducing the size of the equipment, cost and ongoing running costs of the equipment.’
By building with ICF it is possible to adopt the Fabric First and Thermal Envelope First approaches. Developers can significantly enhance energy efficiency, reduce heat loss, and lower long term energy costs for homeowners.
To learn more about the NHBC accredited Nudura and Insulated Concrete form (ICF) systems, contact a member of our team today.











